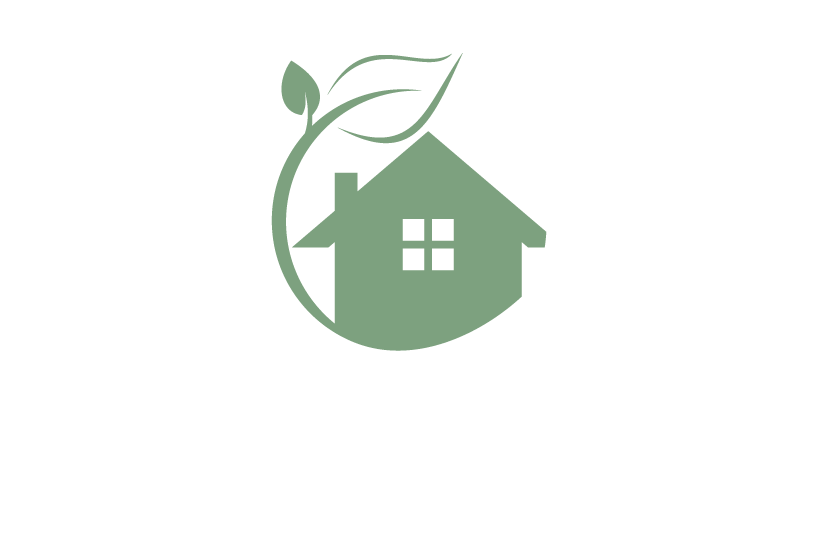Description
Our traditional range of tiny home starts comes with a wide range of standard features, each can be custom fitted to meet your requirements.
Size: 18ft x 8ft
EXTERIOR HIGHLIGHTS
- 25mm thermally treated exterior cladding (60 year service life untreated)
- Choice of any paint or varnish finishes
- Tile effect PVC coated galavinised roofing (red, brown, green, or black)
- PVC double glazed windows and door (optional choice of size style and colour)
- Exterior service compartment
- Pine bathroom door
INTERIOR HIGHLIGHTS
- Kitchen includes 100 base unit, integrated oven, 2 burner hob, stainless steel sink and mixer tap, tiled back wall, built in fridge freezer and microwave with storage space and solid oak worktop
- Full bathroom which includes a luxury steam spa shower cubicle, sink and vanity unit, wall unit, towel rail, cassette toilet
- Upstairs loft with double bed and 1 openable window
- Fold out oak table with 2x stools
- Sitting room area with 2 seater sofa bed
- Pine clad ceilings
- LED lighting and electrics throughout
- Vinyl flooring
Why Tiny ECO Homes UK Ltd?
- Fully insurable tiny home certified and suppled with test certificates
- As with all tiny homes we build, this is fully customizable to suit your needs. Fully off grid systems can be installed if required.
- Delivery throughout the UK, Europe and beyond
Interactive 3D Tour Of A Tiny House
Below is an Interactive 3D Tour Of A Tiny House which has been custom built by us here in the UK.



















