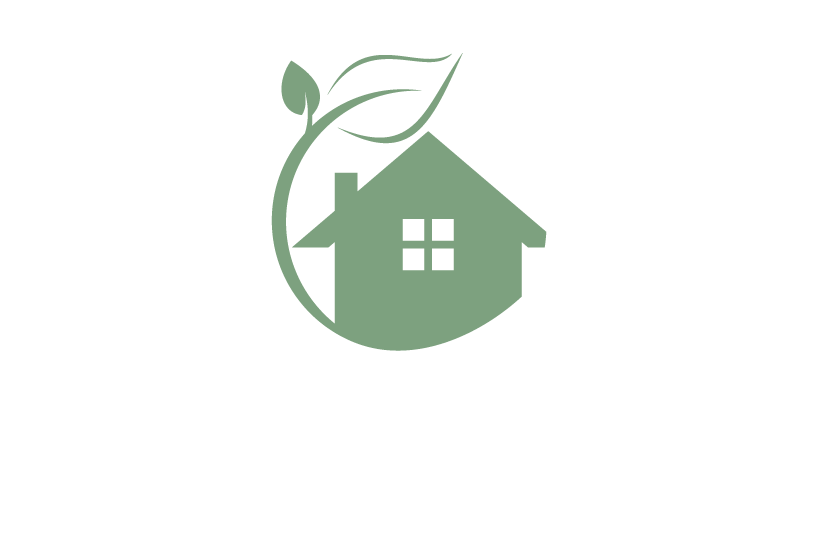This website uses cookies so that we can provide you with the best user experience possible. Cookie information is stored in your browser and performs functions such as recognising you when you return to our website and helping our team to understand which sections of the website you find most interesting and useful.
Britt Design

Britt is a variation of our popular Hazel design. For people who prefer the look of straight sharp lines rather than the more classic look of the bay window. The focus of this design was to create two bedrooms with full height walking spaces to cater for older children or a second adult. It fits a double bed and there is the option for a full height cupboard. The main bedroom has the wrap around walkway and full height wardrobe just like the Hazel. It maintains the large kitchen and lounge of the Hazel design and the bathroom, although different to Hazel, is still spacious enough for a 900 x 900mm shower, standard bathroom units and a washing machine. Britt is proving to be one of our most popular designs.

Cook up a storm in this huge kitchen
The comment everybody makes when they walk into the kitchen is “It’s huge, probably as big as the kitchen in a regular sized home!”. The kitchen features a wall oven, 4 burner gas hob, large fridge, six cupboards, 2 sets of drawers a breakfast bar and space for a 1600m high fridge. There is also room for a dishwasher too!

Get comfy and enjoy the view from your spacious lounge
This example of how a 4 seater sofa fits easily in the dedicated lounge space similar to the “Hazel” design. In front of the lounge area is an extra large, tri-folding door, bringing abundant light and beautiful views into your home.

Two beautiful and private bedrooms – one with a full height wrap around walkway!
Both bedrooms are beautiful and private sanctuaries. They are located at opposite sides of the house, each with their own doors, but connected via a full height “catwalk” which allows for safe access between bedrooms. Both bedrooms feel very much like bedrooms in regular homes with their full height walkways and wardrobes.

A large luxurious bathroom
With a large 900 x 900mm shower, double vanity, hidden toilet and dirty laundry cupboard, this bathroom has everything you could possibly need! A large window and huge mirror makes it feel incredibly spacious whilst the functional layout makes it one of your favourite rooms in the house.
Special features include
TRAILER – built on a 9.0m x 2.8m triple axle trailer.
BRITT MEASUREMENTS – 9.2m long (at longest point) x 3m wide x 4.25m tall (including trailer height).
BEDROOMS – 2 bedrooms with master bedroom having a 2-sided walkway with full height wardrobes and huge amounts of storage! 2nd bedroom, also with full height walkway,
WALKWAY – a full height walkway which safely connects the upstairs bedrooms.
FUTURE-PROOFING – an optional downstairs door which enables future extension into a separate “POD” room.
CHEF’S KITCHEN – This design has a dream kitchen fit for a chef.
BATHROOM – large bathroom with full 900 x 900mm shower, large vanity and laundry zone.
Finance Your Tiny House
We offer flexible and affordable finance options for your tiny home. We will make the process of purchasing your tiny house affordable and stress free.

















You must be logged in to post a comment.