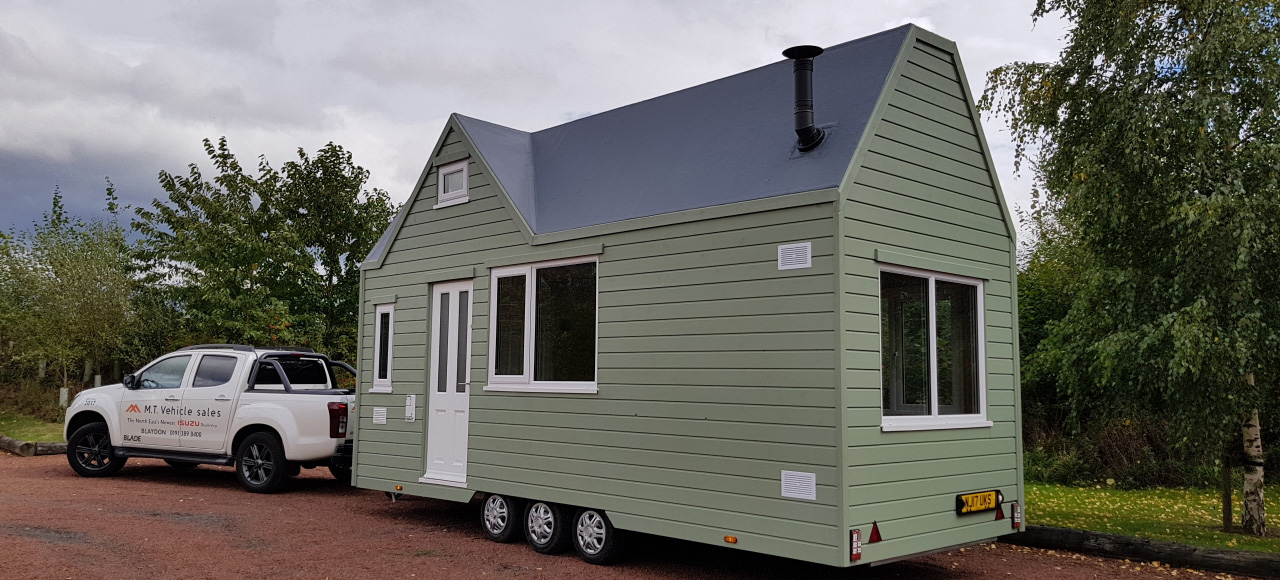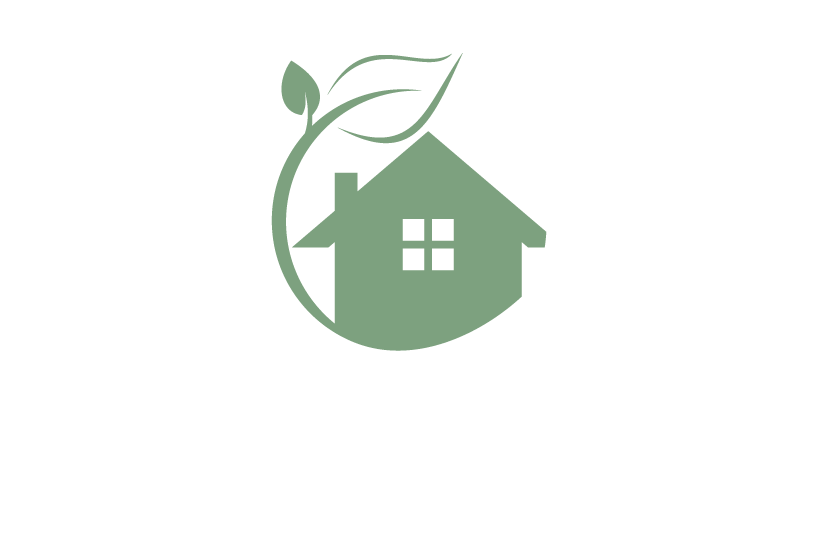This website uses cookies so that we can provide you with the best user experience possible. Cookie information is stored in your browser and performs functions such as recognising you when you return to our website and helping our team to understand which sections of the website you find most interesting and useful.

Tiny Homes UK
At Tiny Eco Homes UK Ltd we custom build towable eco mobile homes for customers across the UK, we currently have three ranges – the traditional range, elegance range and elegance grand range.
Each tiny home is custom built to your requirements here in the UK.
The Lone Traveller
The Lone Traveller is designed to be very mobile friendly for anyone that may need to move their home regularly.
Standard sizes start from 18ft x 8ft which have room for a large mezzanine bedroom upstairs which can fit a double bed.
The ground floor is fully equipped with a kitchen, bathroom, breakfast bar and seating area all with underfloor heating as standard.
L540 W255 H400 gross weight 3500kg fully galvanised twin axel chassis
Prices Start From £48,000
Technical specifications
Full bathroom with 100×760 shower cubicle with bifold doors, sink/vanity unit, wall mounted cabinet, composting toilet, heated towel rail, underfloor heating.
Kitchen
Under counter oven, 2 burner hob, stainless Steel sink, full height under counter cupboard, 4 draw unit with soft closing draws, under counter fridge freezer, breakfast bar.
Traditional Range
Our traditional range of tiny homes starts from 16ft x 8ft and comes with a wide range of standard features, each can be custom fitted to meet your requirements.
Size Starts From: 18ft x 8ft
Up To: 28ft x 8ft
Prices Start From £52,000
Exterior Highlights
- 25mm thermally treated exterior cladding (60 year service life untreated)
- Choice of any paint or varnish finishes
- Tile effect PVC coated galavinised roofing (red, brown, green, or black)
- PVC double glazed windows and door (optional choice of size style and colour)
- Exterior service compartment
- Pine bathroom door
Interior Highlights
- Kitchen includes 100 base unit, integrated oven, 2 burner hob, stainless steel sink and mixer tap, tiled back wall, built in fridge freezer and microwave with storage space and solid oak worktop
- Full bathroom which includes a luxury steam spa shower cubicle, sink and vanity unit, wall unit, towel rail, cassette toilet
- Upstairs loft with double bed and 1 openable window
- Fold out oak table with 2x stools
- Sitting room area with 2 seater sofa bed
- Pine clad ceilings
- LED lighting and electrics throughout
- Vinyl flooring
Elegance Range
These tiny homes are 7m x 2.55m and are the largest road towable tiny home that can towed in the UK, they boast some impressive features for a road towable Tiny house.
Size Starts From: 18ft x 8ft
Up To: 28ft x 8ft
Prices Start From £52,000
Bedrooms
- 2 large upstairs bedrooms with full head height
- Master bedroom with king size bed
- Second bedroom with 2 single beds and a star gazing window
Bathroom
- Large bathroom with spa shower and jacuzzi bath
- Large sink with vanity unit and wall mounted cabinet
- Built in hair dryer
- Electric flushing cassette toilet
Kitchen
- Full kitchen with intergrated oven
- Intergrated hob
- Intergrated microwave
- Intergrated fridge freezer
- Over headcabinets
Other Features
- Large sitting room with corner sofa that has built in storage and also turns into a double bed
- Weathered oak flooring with under floor heating
- LED lighting throughout
- Mains electric powerfrom a standard 16amp caravan hook up point
- Anthracite grey Georgian style double glazed windows
- Cedar shingle roofing
- 25mm thermally treated exterior cladding with UV Protection and enhancing coating
- Fully galvanised twin axle tiny house chassis with a gross weight of 3500kg
Elegance Grand Range
Our Elegance Grand range of Tiny Home is our largest road towable tiny house which has 2 full floors. A very unique feature of this home is that you are able to walk around on the upper level.
Size Starts From: 6m
Prices Start From £64,000
HIGHLIGHTS
- Gross weight 3500kg
- Fully clad exterior comes with our standard lifetime warranty
- Ceader shingle roofing
- Argon filled UV protected double glazed windows
- Composite front door
- Wooden cedar Portch canopy
- Custom built storage staircase with oak treads and floating treads
- Pine cladding and fully decorated throughout
- Underfloor heating throughout
- Low voltage LED lighting throughout the entire home
Interior HIGHLIGHTS
- 2 bedrooms upstairs with a private master bedroom which is partitioned off
- Kitchen: Tower unit with integrated fridge freezer, oven and cupboard storage. Full draw units, under sink cupboards, & wine rack. Belfast sink and mixer tap. 2 burner hob. Soild oak worktops
- Bathroom: Large steam spa shower with intergrated bath, sink and vanity unit. Illuminated bathroom wall mounted cabinet. Choice of composting or caravan casette loo. Wall mounted electric heated towel rail. Underfloor heating
Take a look inside our 18ftx8ft tiny house show home
Contact us for more information
Finance Your Tiny House
We offer flexible and affordable finance options for your tiny home. We will make the process of purchasing your tiny house affordable and stress free.
























































































You must be logged in to post a comment.